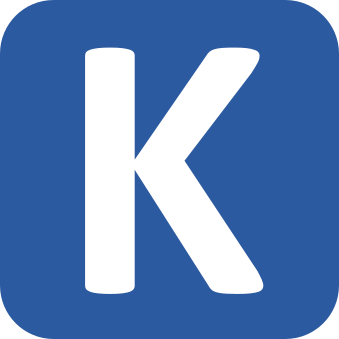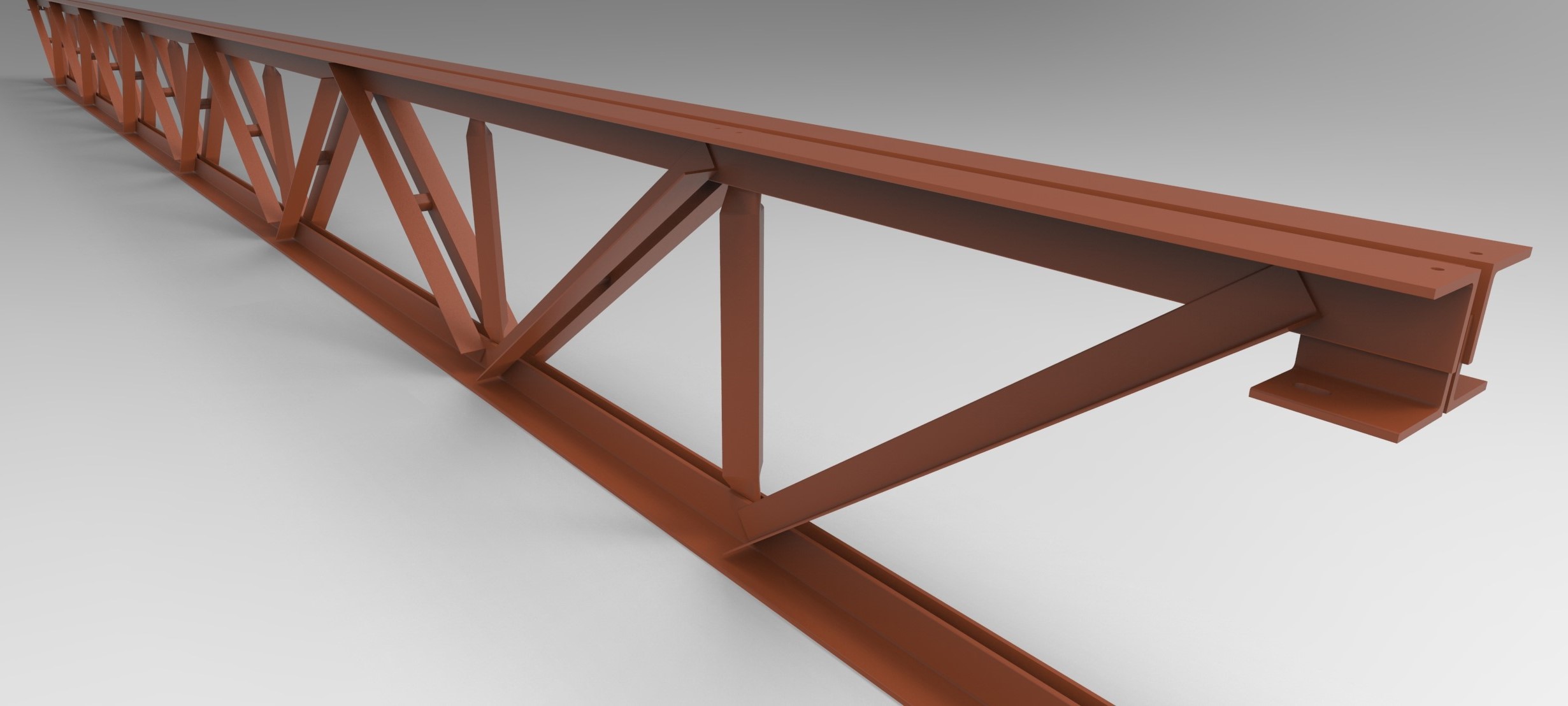Kamber

Kamber Software
Automated design of open web steel joists
Open Web Steel Joists
Trusses are perhaps the most recognizable of all structural forms. They are elegant and evocative. They span over rivers and lakes in our bridges and they grace the roofs of the buildings in which we congregate and assemble.
There are two main forms of trusses; flat trusses are used to support low-slope roofs, floors, and bridge decks while vaulted trusses are used to support steep-slope roofs as with wood roof trusses in modern houses. Open web steel joists (OWSJ) are the standardized, work-horse version of flat trusses. They typically have parallel or near-parallel chords with webs forming a pattern of evenly spaced triangles.

Design & Customization
The layout, span, depth, and loads for OWSJ are typically specified by the structural engineer of record (SEoR) for a building project. Many times there are further requirements for OWSJ specified by the SEoR such as requiring panel points at certain locations along the truss span, requiring top chord extensions at truss end(s), or requiring that bottom chords extend to connect to the supporting wall or column. All of these requirements can be accommodated in our OWSJ designs.

| Condition | Components | Consequences of Omission |
|---|---|---|
| Required | top chord bottom chord 2x end webs interior web members |
truss becomes unstable and structurally invalid, incapable of supporting loads |
| Optional, by specifier | top chord extensions bottom chord extensions maximum OWSJ depth minimum top chord width specific panel point locations |
truss will be incompatible with the form and needs of the building |
| Optional, by designer | 2x SV redundants vertical redundants chord member sizing end web slope |
ineffiency of final OWSJ design |
Contact
Please get in touch and tell us what we can create together.
We love making metal happen.
- © Kamber Software
- Design: HTML5 UP