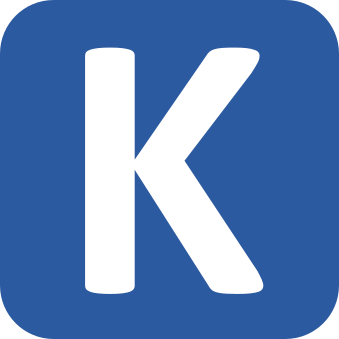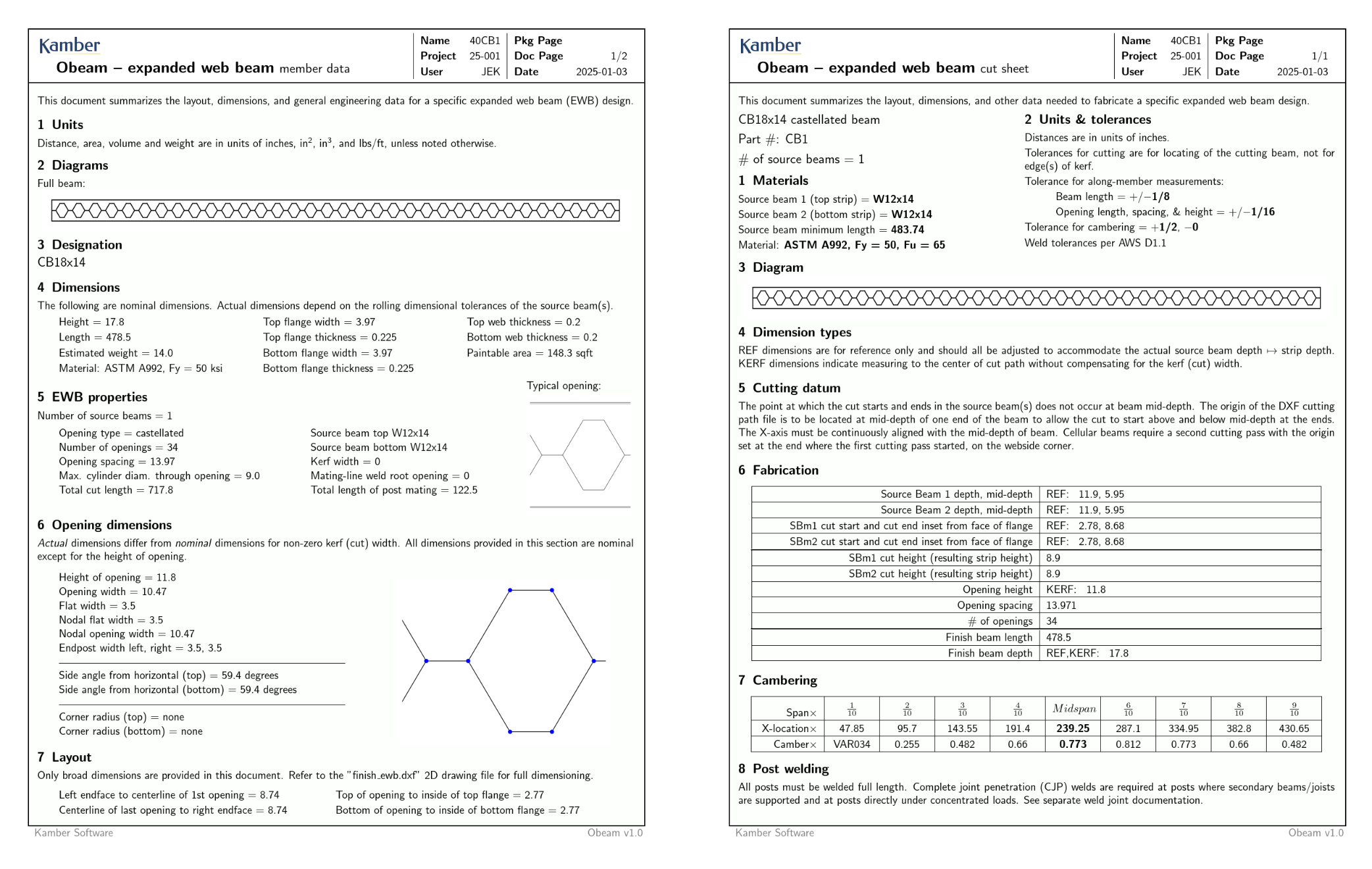Kamber

Kamber Software
custom-tailored drawings and docs
Purpose-specific outputs
The value of engineering software isn't in how it looks or how easy it is to use, but in what it can create. If software merely performs math and physics tasks and leaves the rest of the legwork to you, your team, and your vendors then it is only doing half the job.

The core purpose of engineering software is to act as a tool to help make engineering decisions. Once decisions are made, however, the results need to be communicated to others so that they can act on the conclusions made. Our software excels in this respect and produces documents and drawings that are custom-tailored to finishing the job. Typical outputs include:
| Name | Type | Destination | Purpose / Contents |
|---|---|---|---|
| Member drawing | DXF | architect, structural engineer, detailer | importing into CAD or solid modeling software |
| Member data sheet | architect, owner | dimensions of member / element material, weight, paintable area opening(s) properties general engineering properties fire resistance properties |
|
| Detailed structural calculations | structural engineer, building authority, owner | comprehensive calculations for all provided loads, requirements, limits, and code minima | |
| Cut or Fab sheet | fabricator | tolerances, instructions, bills of materials, cut referencing, and guidance needed for purchasing and fab floor personnel | |
| Cut path drawing | DXF | fabricator | precise cut path(s) for automated CNC and/or beam processing machines |
Contact
Please get in touch and tell us what we can create together.
We love making metal happen.
- © Kamber Software
- Design: HTML5 UP